Who We Are
About Us
Your perfect kitchen and bathroom are possible!
For over 50 years, Van Dolder’s Kitchen and Bath has been designing and creating beautiful kitchens and bathrooms for clients in Grey & Bruce Counties. From our humble roots as a small showroom of kitchen and bathroom vanity displays in an Annan garage to today’s 5,000 sq. ft Owen Sound showroom, it’s been an exciting journey.
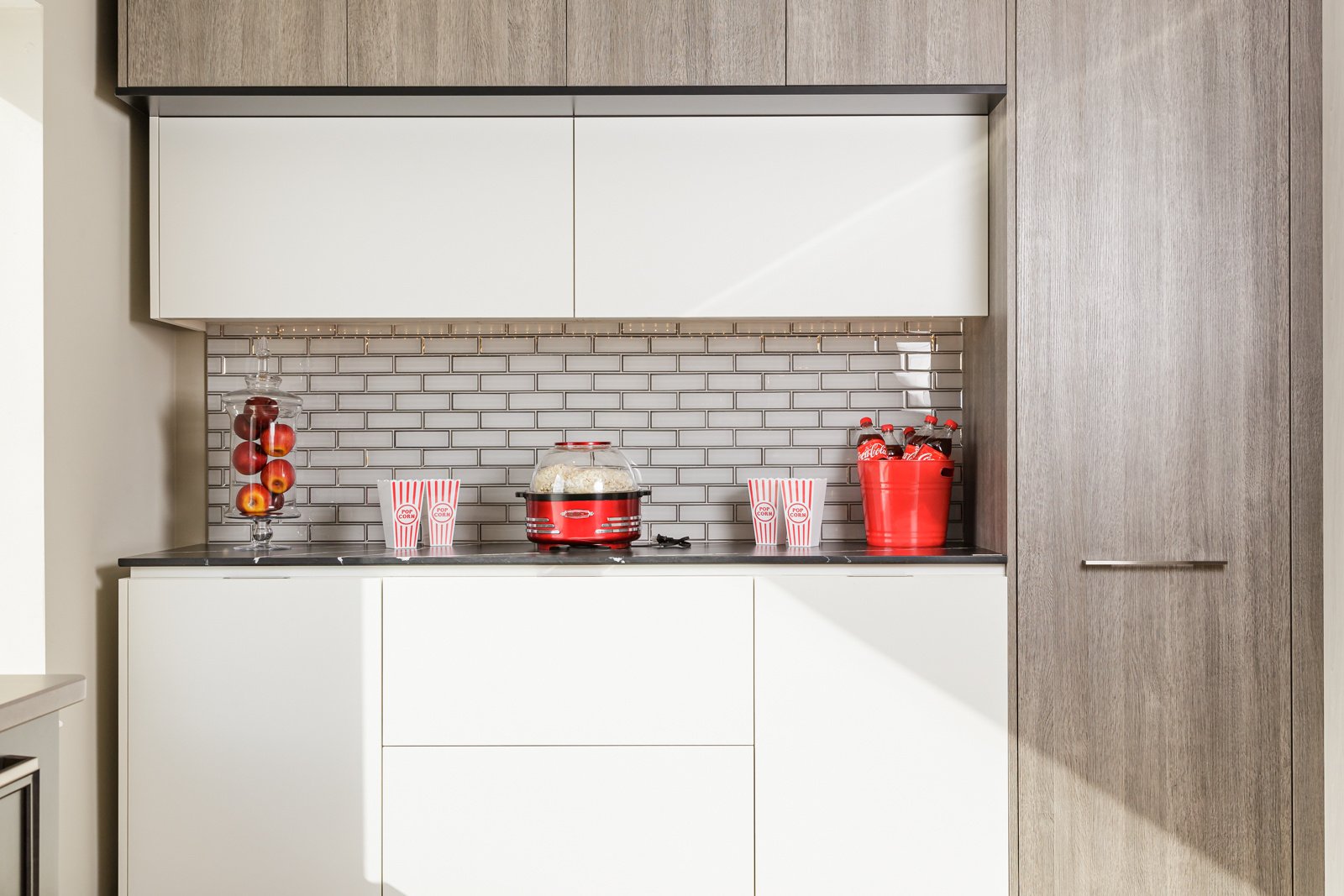
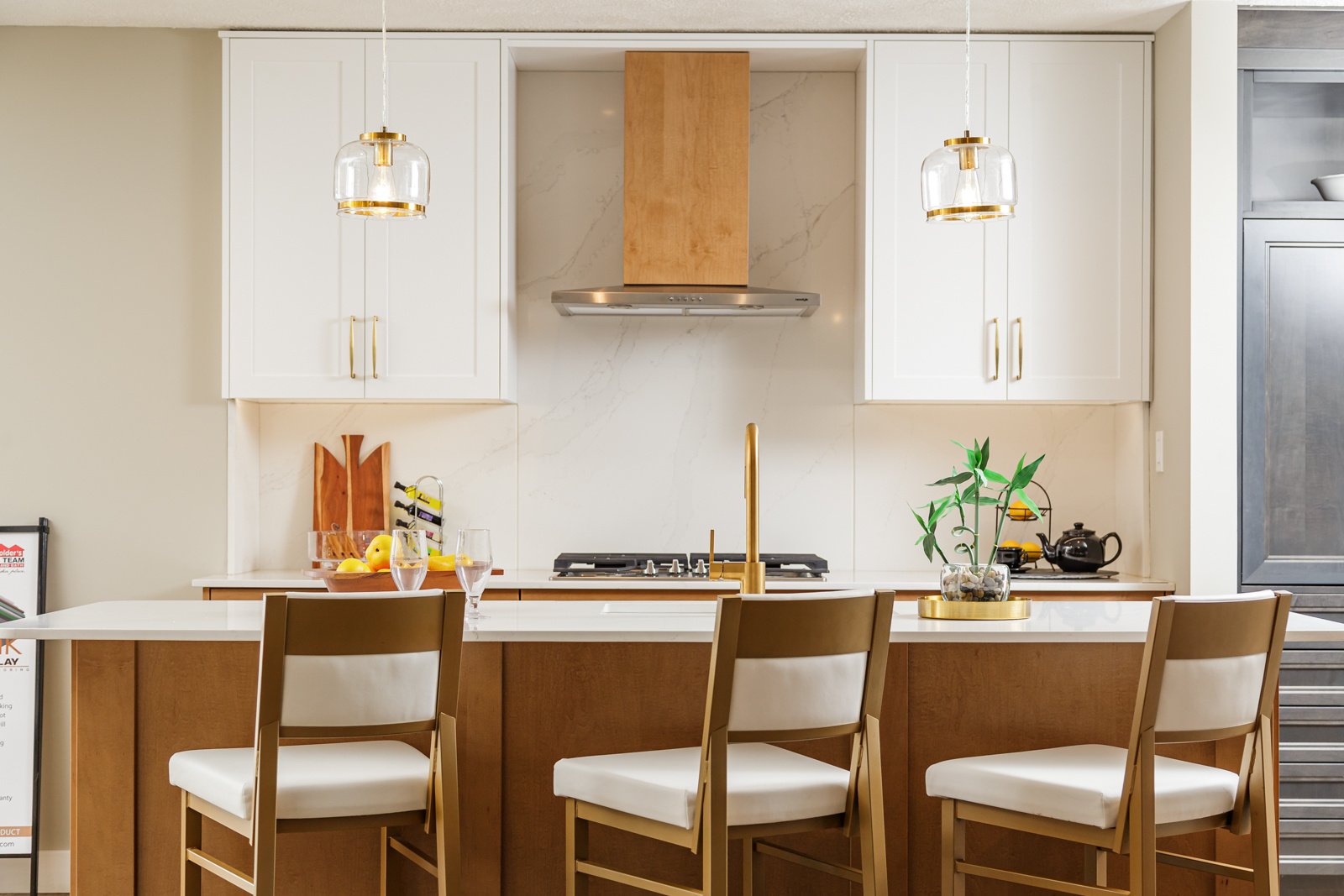
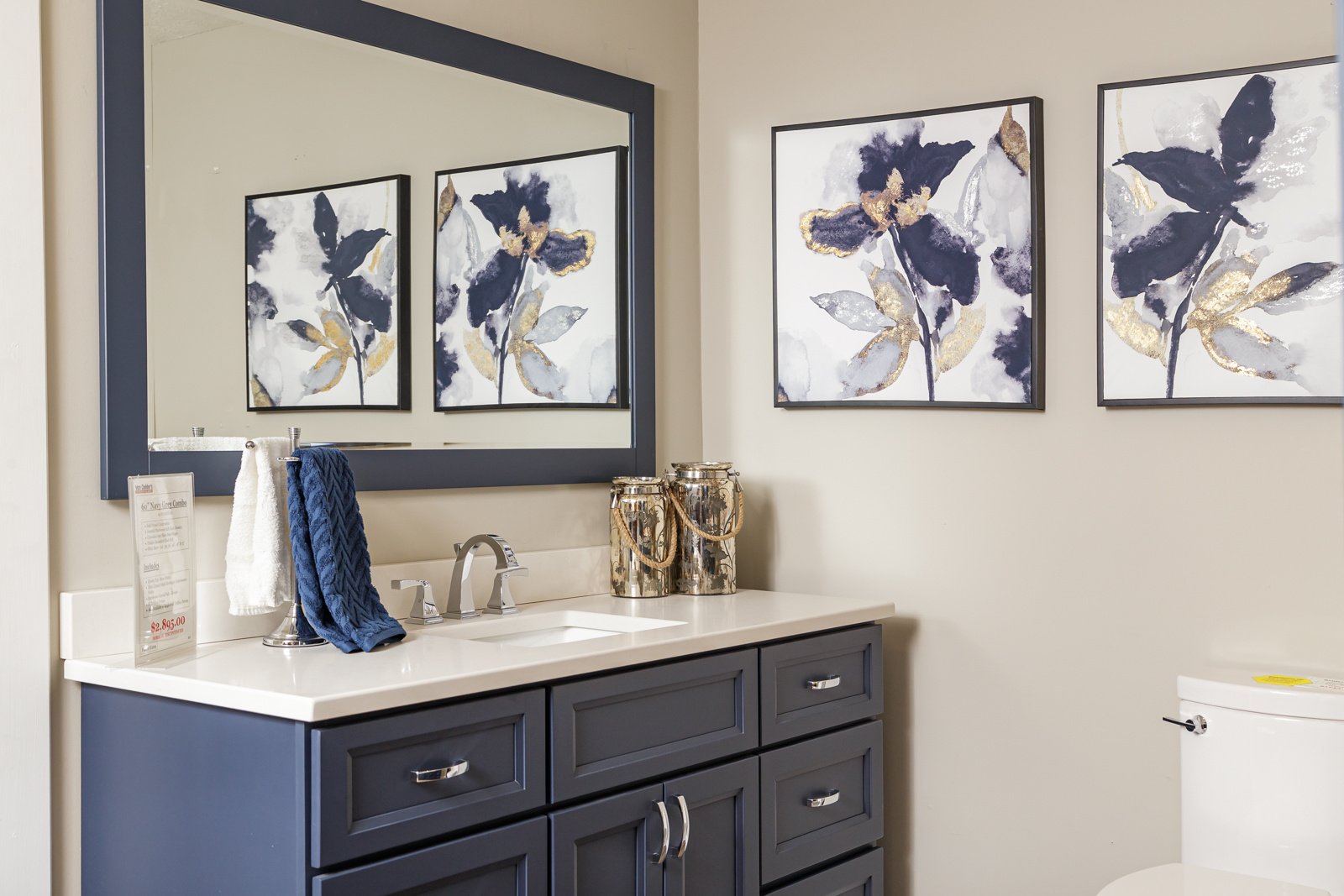
We're so glad you're here!
We take great pleasure in designing spaces that work for you and help you love your home even more. Before our team begins your project, we will sit down with you to discuss your needs and goals, space and budget.
We don’t do “cookie cutter.” Our goal is to create a kitchen or bathroom that serves your lifestyle down to the smallest details. When you work with us, every facet of your project is custom…and we walk with you every step of the way. We also replace countertops, install elegant backsplashes, install porcelain tile and luxury vinyl flooring, and design and install custom closets and built-ins for any room in your home.
We pride ourselves in only representing high-quality product lines with exceptional warranties and support. We’ve curated our showroom exclusively with products we would (and do!) use in our own homes. We navigate all of our transactions with honesty and integrity, advocate for your needs and desires, and work hard to exceed your expectations and make your dreams a reality.
Live your best life with Van Dolder’s custom solutions!
Our Team
Meet the Minds Behind Our Designs
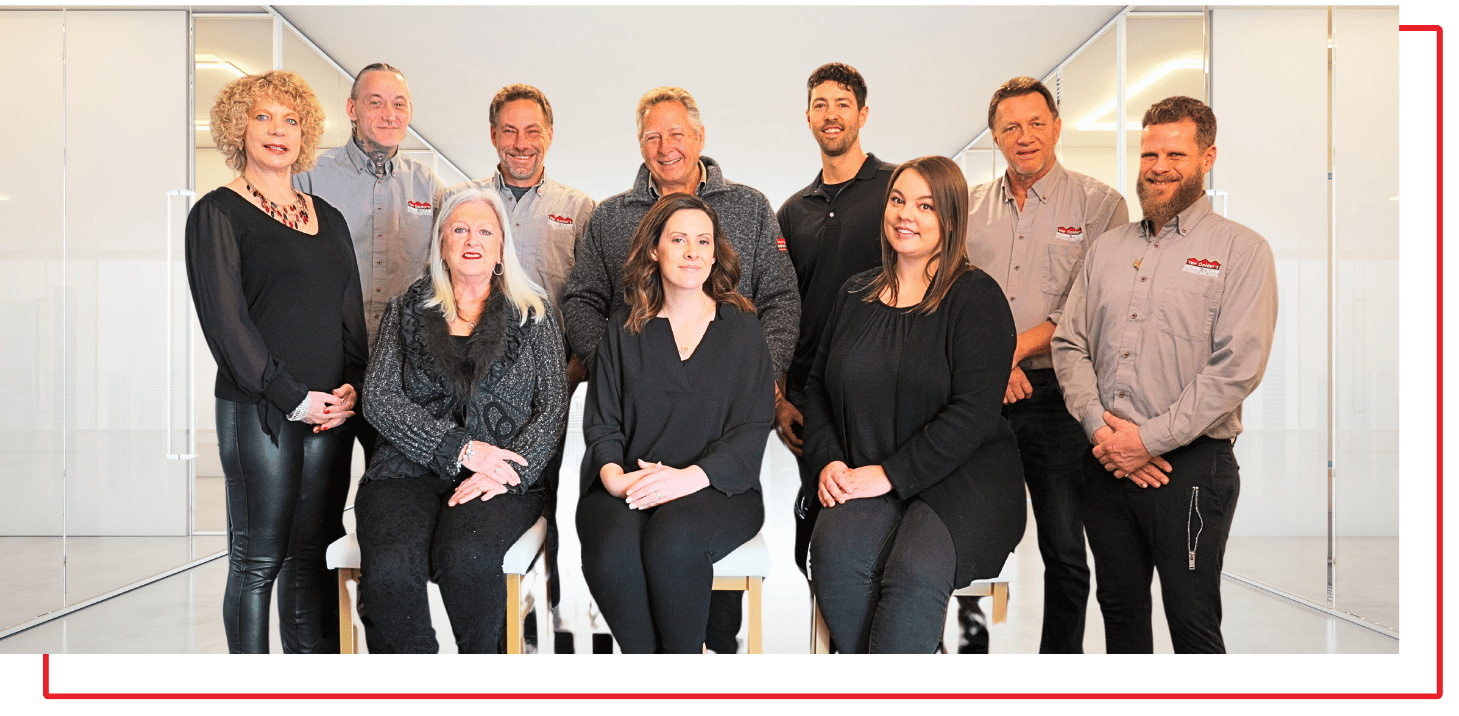
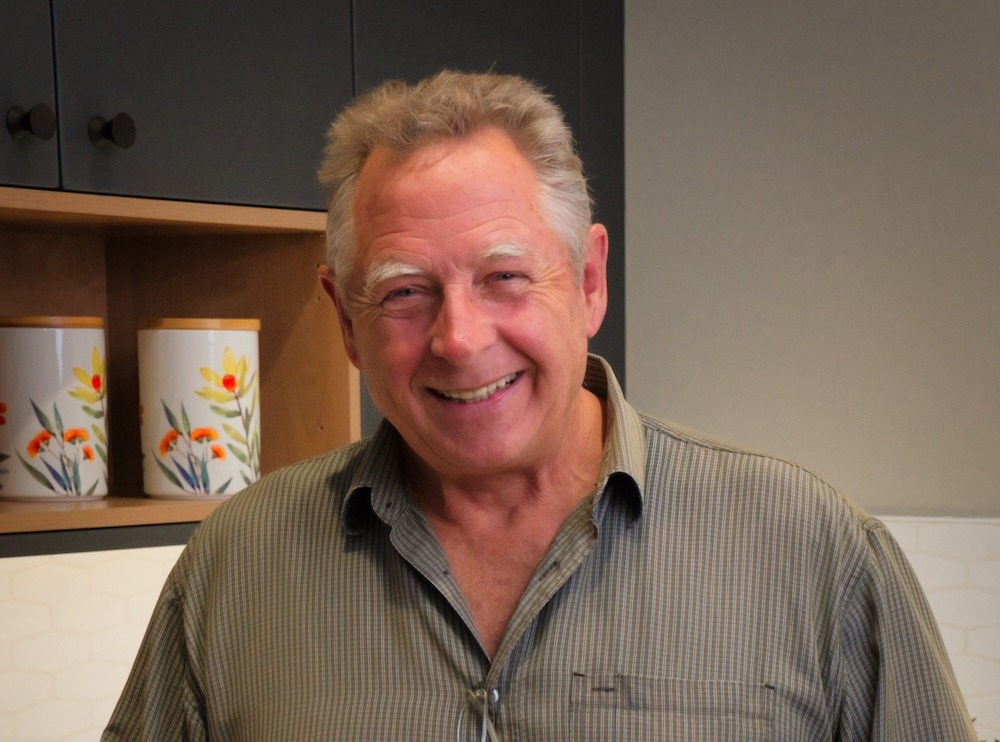
Bob Van Dolder
President
I have been with Van Dolder's Kitchen and Bath for 40 years now. My favorite part of my job is producing ideas and solving space problems with unique design solutions. When I'm not at work, I love snowmobiling and working on projects around the house.
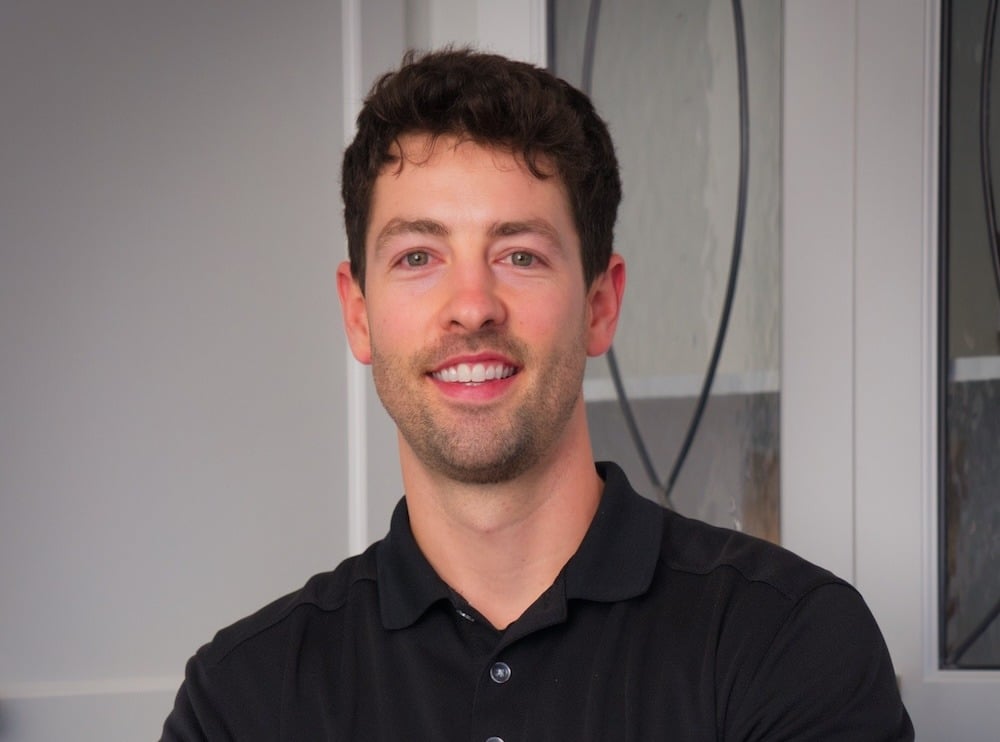
Derek Van Dolder
General Manager
I’ve had the privilege of working as the general manager at Van Dolder’s Kitchen and Bath for the past six years. I love brainstorming and troubleshooting technical design details, collaborating with our team and subcontractors to complete projects for our clients, and most of all, hearing feedback from happy clients. Outside of work, I enjoy weight training, playing guitar, tackling carpentry projects and other creative endeavors around the house, and spending time outdoors with my wife and son.
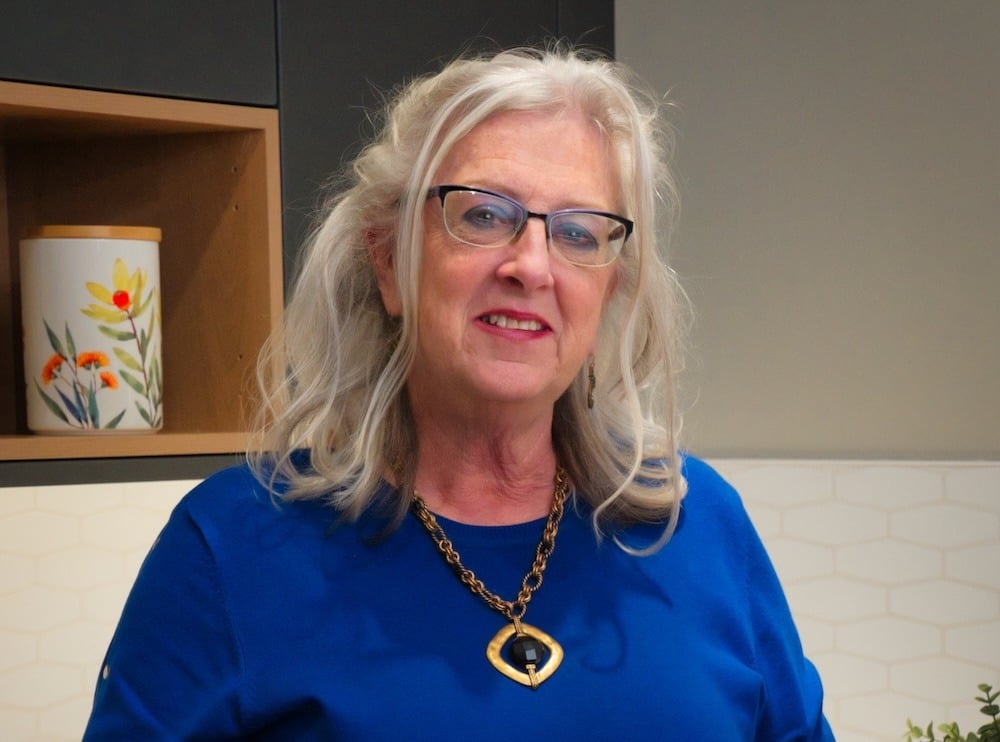
Cathryn Harris
Designer
I’ve worked as a designer for Van Dolder’s Kitchen and Bath for the past six years. I love watching our customers’ excitement grow as their new kitchens and bathrooms take shape! When I’m not working, you’ll probably find me in my garden, on the golf course, boating, or reading a good book.
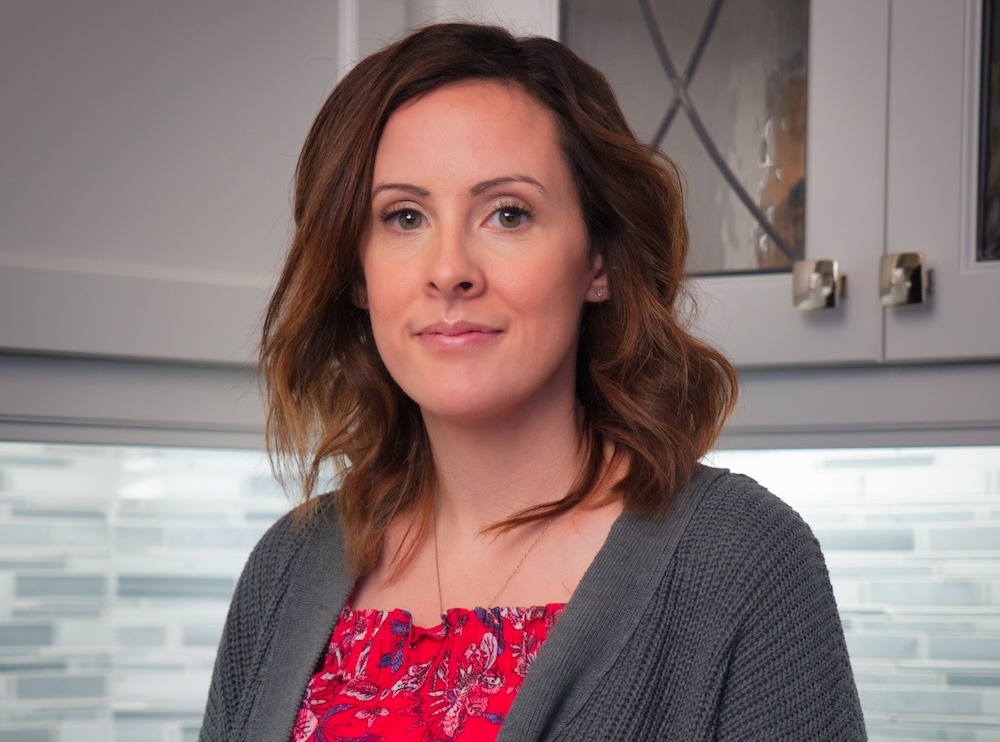
Talia Ward
Designer
With eight years of experience as a designer at Van Dolder’s Kitchen and Bath, my favourite part about the job is helping our clients make material selections for their projects. When I’m not on the job, I spend my time creating custom balloon arrangements and working in my garden.
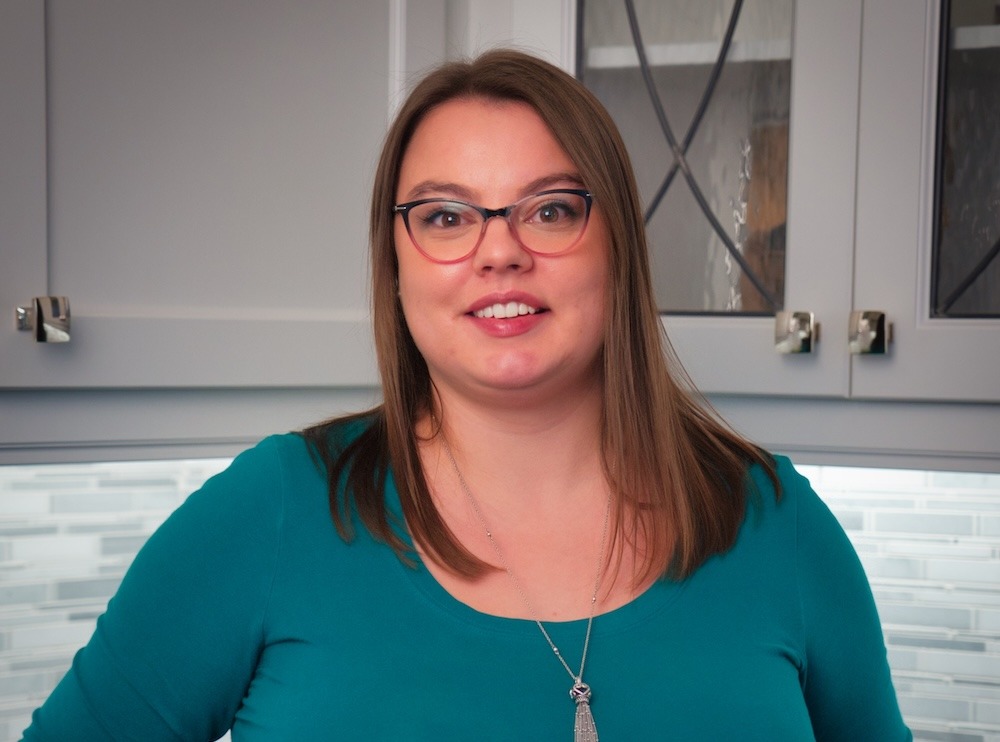
Danielle McNichol
Designer
I’ve worked as a designer at Van Dolder’s Kitchen and Bath for four years. I absolutely love working with each customer to design their dream space—a beautiful space that functions exactly like they want it to. It’s great to hear the positive feedback and see pictures once their job is complete. I also enjoy working in a collaborative environment with my colleagues because “teamwork makes the dream work!” In my spare time, I hike, camp, travel, and enjoy discovering new foods!

Jacky Herbert
Bookkeeper & Administrator
For the past four years, I’ve had the privilege of working as the bookkeeper and administrator at Van Dolder’s Kitchen and Bath. I love interacting with our customers and placing orders for kitchen and bathroom supplies. After work and on the weekends, I spend time in my garden and enjoy baking, reading, and walking my dogs.

Bob Bravener
Lead INstaller
After 18 years with Van Dolder’s Kitchen and Bath, I can truly say this is the best place I’ve worked in my 45 years of work! As a lead installer, I know I can call the office to discuss any problems with Bob and Derek, and we can agree on how to proceed. Their knowledge and experience are priceless! When I’m not at work, I enjoy walking area trails, foraging, and relaxing in my many gardens.

Nathan Visser
Installer
I’ve worked as an installer at Van Dolder’s Kitchen and Bath for a year and a half. The best part for me is the look of joy and satisfaction on our customers’ faces when they see their dream kitchens or bathrooms come together. Outside of work, I love any opportunity to make something from nothing except a picture of the finished product in my head. Also, anything outdoors is right up my alley, including hiking, camping, and sailing.

Tom Beeney
Lead Installer
For the past 15 years, I’ve worked as a lead installer at Van Dolder’s Kitchen and Bath, and I still enjoy my job as much today as when I started. There’s nothing more satisfying than taking a project from concept to completion and seeing the smiles on our customers’ faces. When I’m not working, I love catching live music, playing my guitar, and spending time at home relaxing with my lady and my dog.

Kylan Robins
Installer
I’ve worked as an assistant installer at Van Dolder’s Kitchen and Bath for the past year and really enjoy our team. Everyone is easy to get along with and does quality work. When I’m not on the job, I enjoy spending time weight training, playing hockey, and riding horseback.
See Our Showroom
Check out our 5,000 square foot showroom, home to several gorgeous kitchen and bathroom displays that allow clients to see and experience the latest trends, designs and accessories up close and in use.
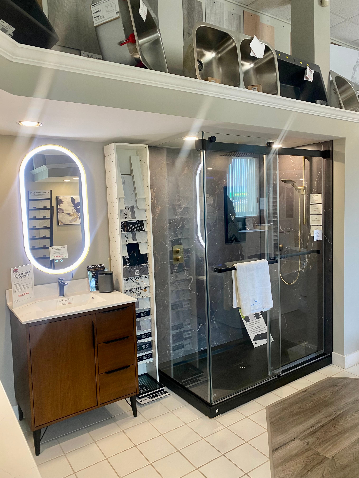
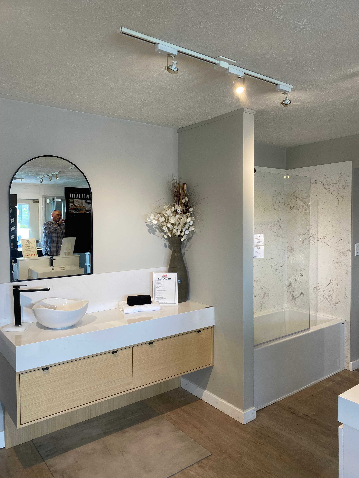
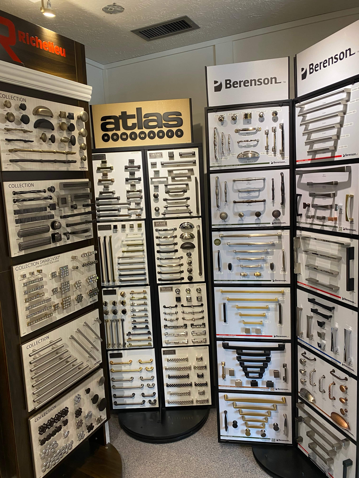
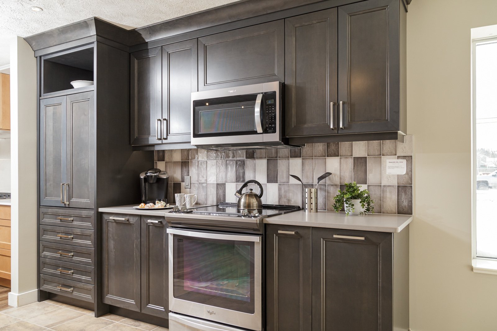
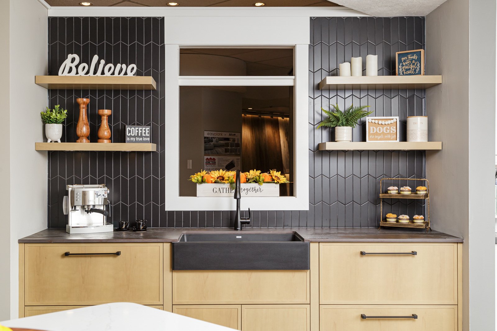
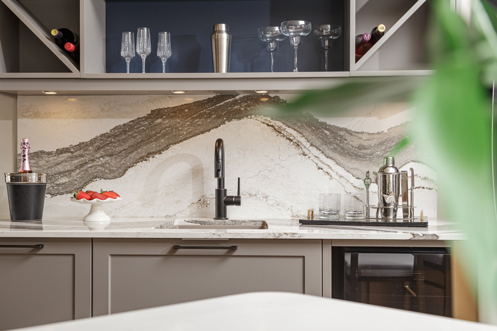
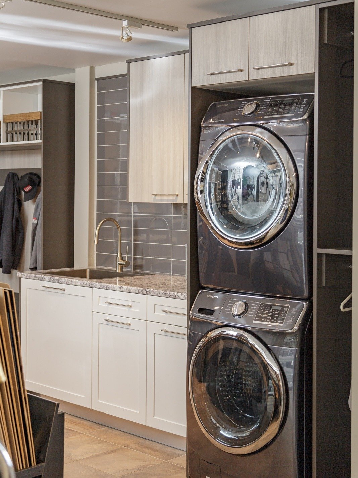
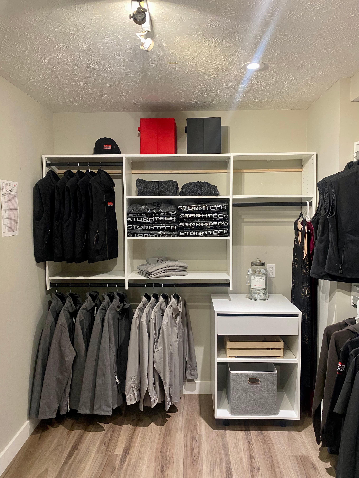
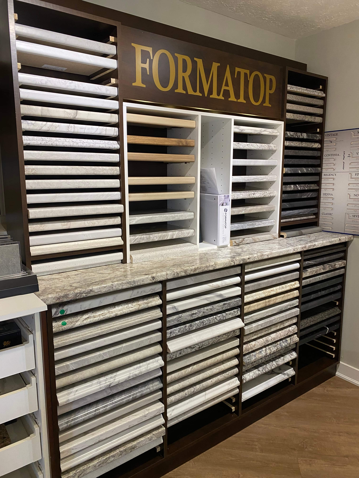
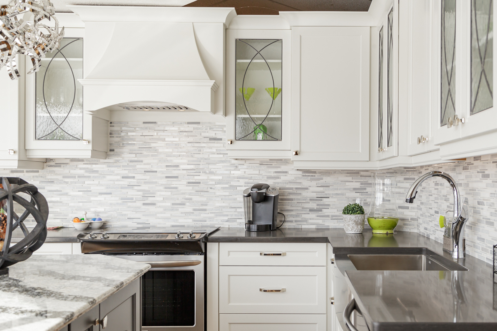
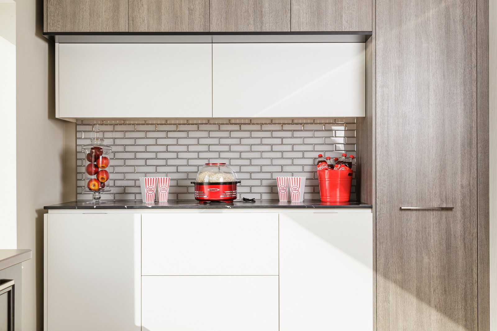
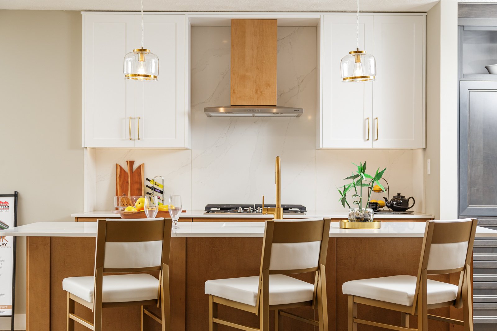
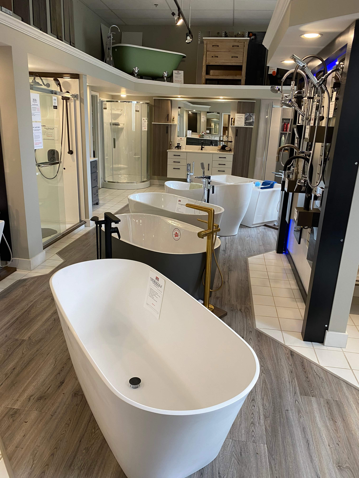
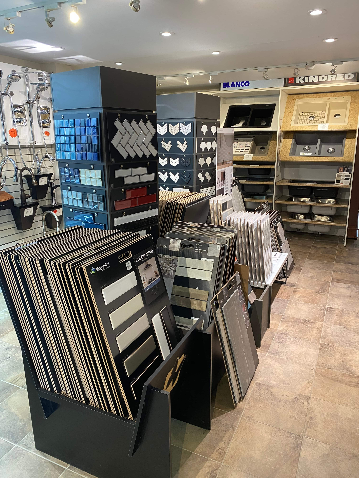
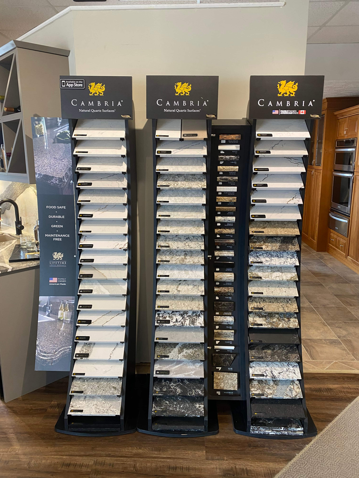
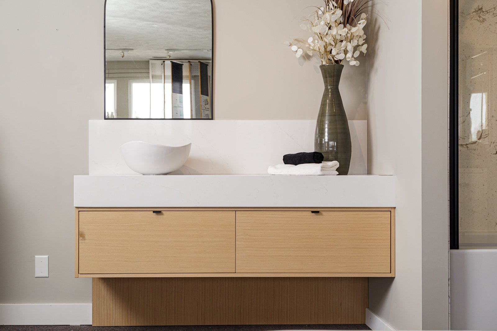
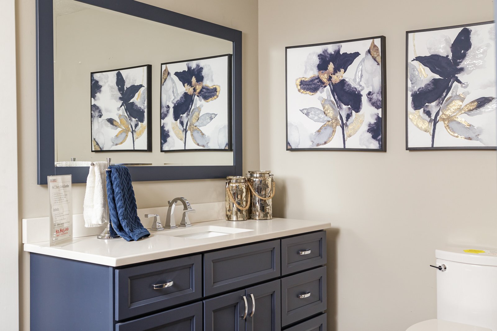
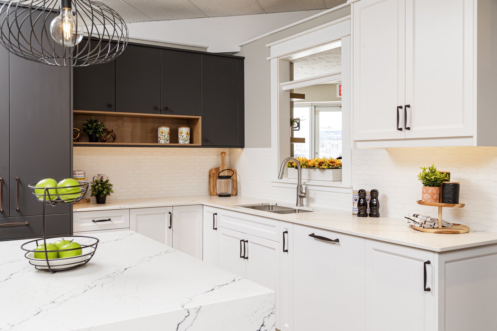
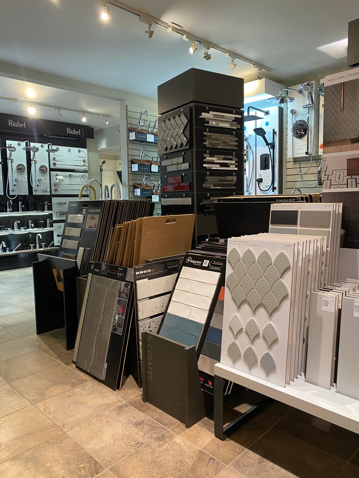
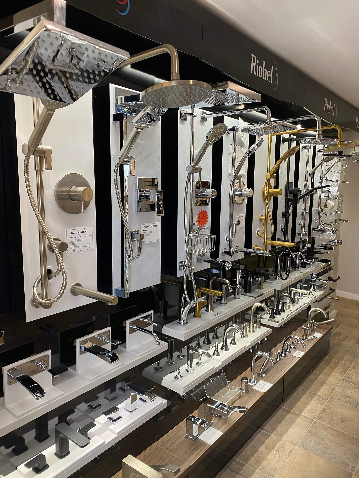
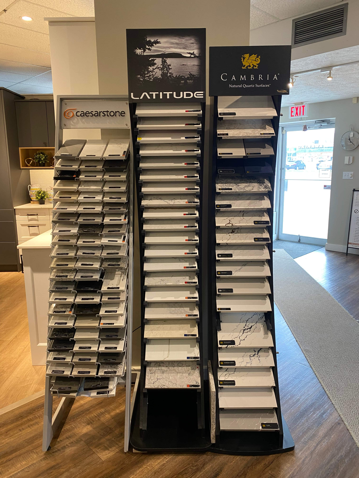
Our Process is Easy
1. Visit Our Showroom
Take the first step. Come and visit our showroom for inspiration and ideas.
2. Meet With a Designer
Meet with one of our designers to discuss your needs and vision for your space.
3. In-Home Consultation
We come to your home, measure your space, and prepare a detailed quote.
4. Your Home, Transformed
We remodel your kitchen or bathroom to suit your lifestyle.
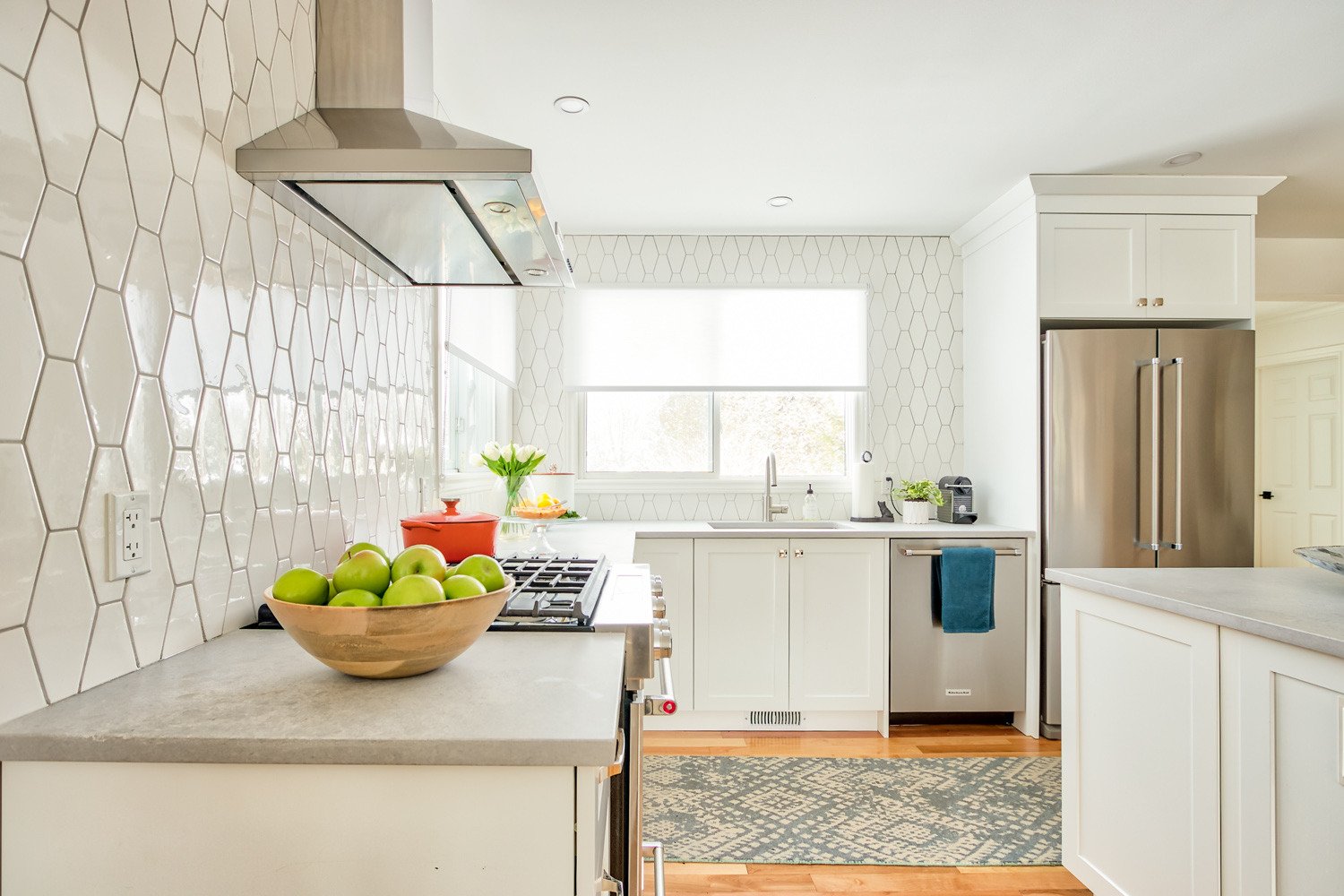
Looking For Inspiration?
Sign up for Van Dolder Kitchen and Bath news as well as inspiration and ideas to help you with your next project!
Join Our List
Sign up for Van Dolder Kitchen and Bath news as well as inspiration and ideas right to your inbox!


