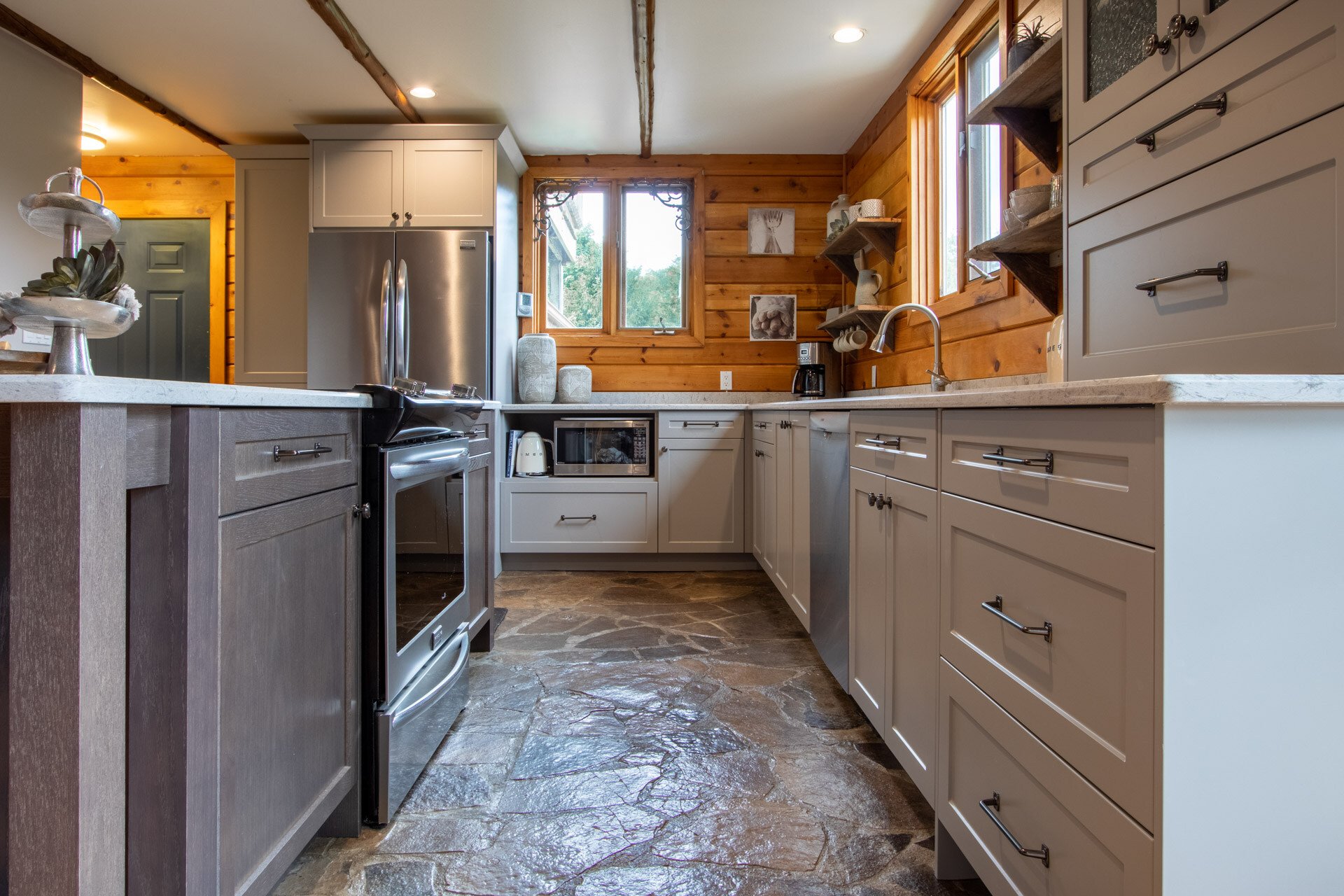Clay and Oak
Kitchen Remodel in Walters Falls


About This Project
Our team addressed the primary challenge of finding colors that complemented the existing pine wall paneling and natural flagstone floors. By relocating the fridge, we opened up the entry to the kitchen and removed a large visual block, revealing more of the natural pine wall paneling.
We added a large island to house the range, increasing perimeter counter space and improving workflow. A 4" quartz backsplash was chosen to perfectly showcase the pine paneling. The combination of Pacifica doorstyle cabinets in Clay for the perimeter and Monterey doorstyle cabinets in Slate Grey Oak for the island creates a harmonious and functional kitchen that seamlessly integrates with the home's natural elements.
— Project Details
Perimeter Cabinets: Doorstyle: Pacifica, Colour: Clay
Island Cabinets: Doorstyle: Monterey, Colour: Slate Grey Oak
Before



After





Ready to Get Started?
Click below to connect with one of our home remodel experts to get started on your next project!

